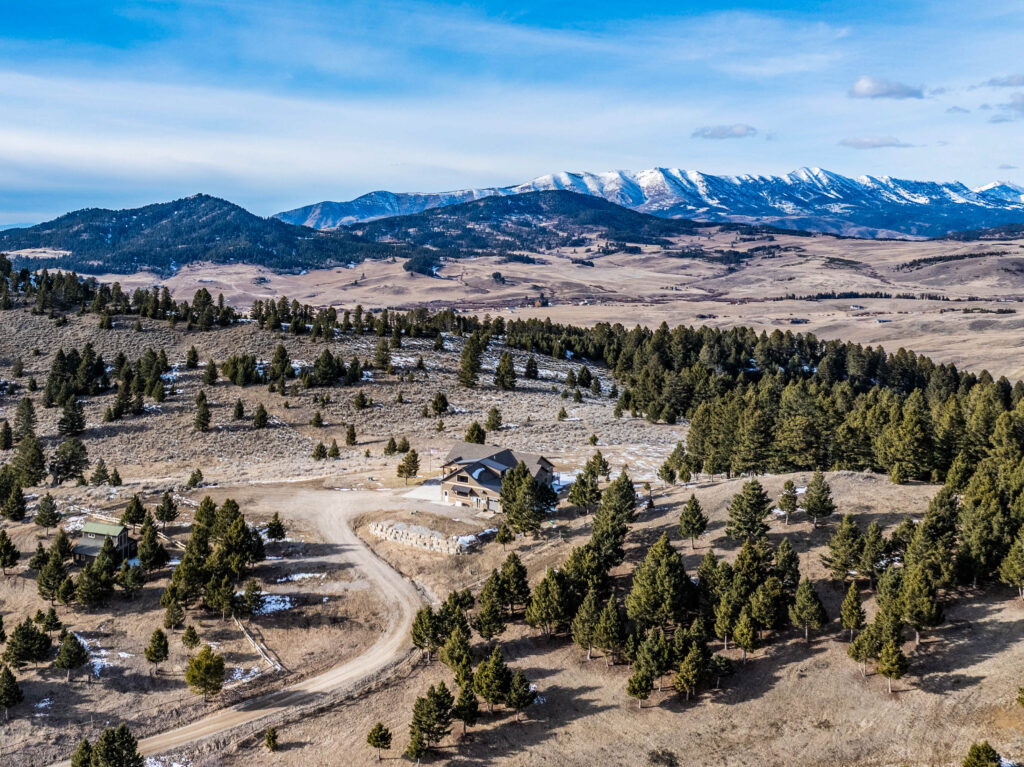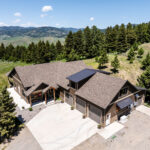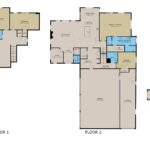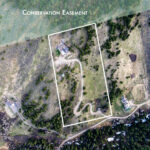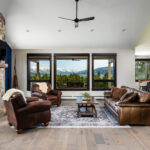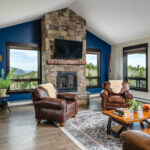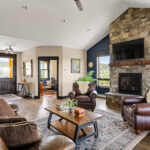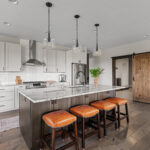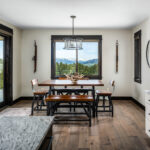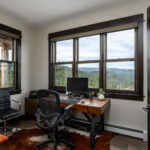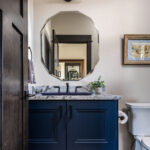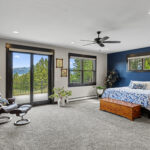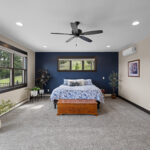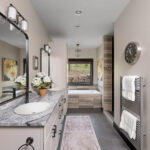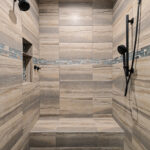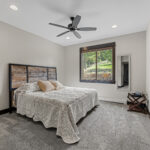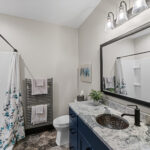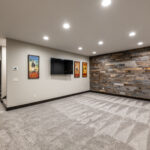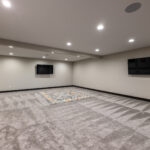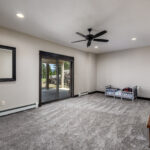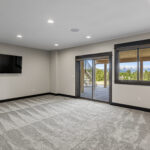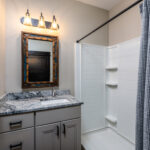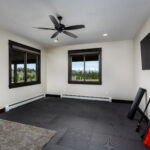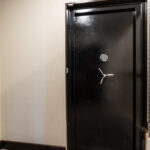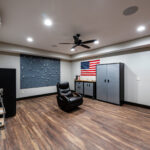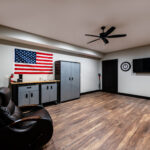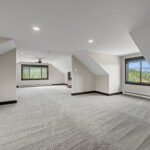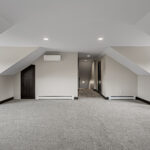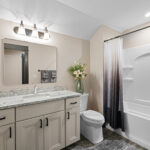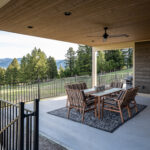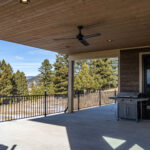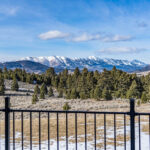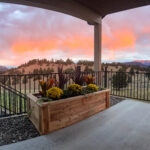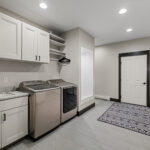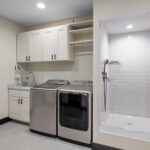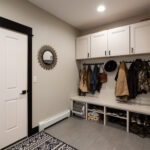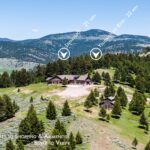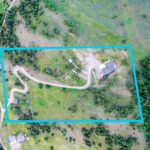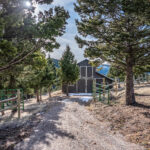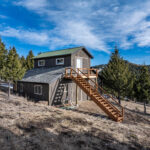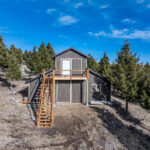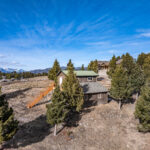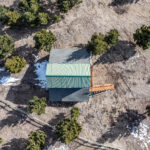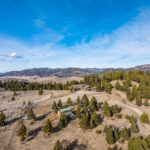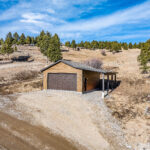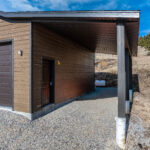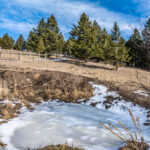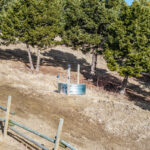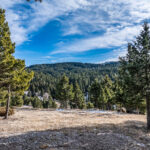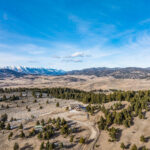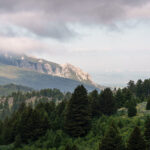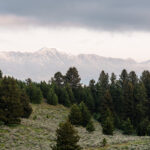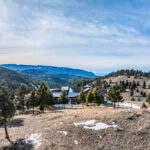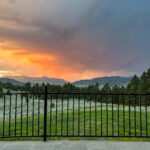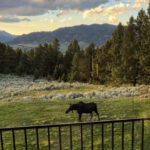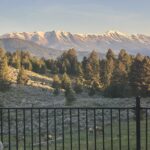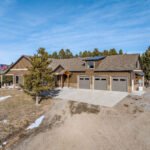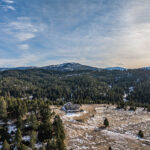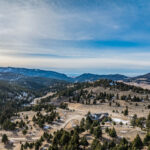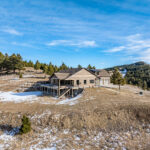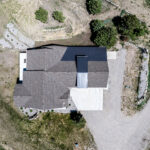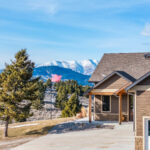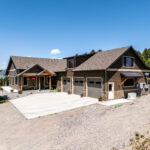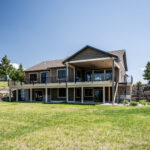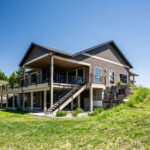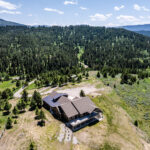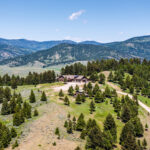Montana adventures await at this peaceful and private 10-acre mountain enclave, located just 20 minutes from Bozeman’s historic Main Street. Situated on a ridge abutting a large conservation easement, this property features unobstructed and protected views of the Bridger Mountains, a lovingly built residence, horse barn and additional outbuildings. Built in 2020 and encompassing 5,933 square feet of meticulously designed interior space, this exceptional home feels a world away. Enjoy dark sky stargazing and ever-changing Montana skies from every window while enjoying the abundant wildlife that frequents the property, including elk, moose, deer, bear and more.
Subject to light CCRs within a private gated community with no county zoning, this property offers both privacy and freedom to pursue your Montana hobbies.
Equestrians will enjoy the two-stall Monitor barn with storage above, fencing and cross fencing and water hydrants and stock tank. A newly built exterior access to the barn allows for convenient access to the 2nd level for hay storage. And a separate 2 bay 760+ sq ft shop/toy barn with carport at the entry of the driveway is perfect outdoor equipment storage. Freeway is not seen from property and there is no noise impact.
This home features many upgrades and special features. Radiant heating throughout keeps things cozy in winter. 9’ ceilings and vaulted living room featuring huge mountain views, a striking custom-built floor-to-ceiling stone surround gas fireplace, mini-split A/C and engineered hardwood floors and access to a guest powder room. A corner office is situated for excellent Frog Rock and Tobacco Root Mountain views. The gourmet kitchen features custom cabinetry, GE Café appliances, granite countertops and a dining island with storage. Dining area with an oversized slider leads to the covered patio with in-slab radiant heat (no shoveling), perfect for seamless indoor-outdoor entertaining. The adjacent mudroom/laundry area features an extra-large pantry, a built-in pet wash, and new washer and dryer.
A tranquil main-level primary suite has deck access, A/C and a walk-in closet with custom shelving. The spa-like primary bath features heated tile floors, double vanities, heated towel bar, soaking tub, and an extra-large tiled, twin-head shower. The main level also features another guest bedroom with access to a ¾ bath.
An extra-wide stairwell leads up to the bonus room, perfect as a media room or hobby area. Walk-in closets and a full tiled bathroom offer flexibility as an additional ensuite guest bedroom.
Another wide stairwell leads to the daylight lower level – featuring walk-out sliding glass doors to the covered concrete patio with in-slab heat. An expansive game/recreation room provides ample space for leisure activities. A guest bedroom with a walk-in closet and patio access, a gym and a ¾ bathroom are also located on this level.
The expansive 1,818-square-foot, four-bay five-car attached garage features radiant floor heat with a dedicated HRV system, ceiling fans, a channel floor drain, and hot and cold-water spigots. Enjoy the security of a vault lock-off safe/storage room with LVP flooring, dedicated A/C split for ventilation and extra room for hobbies or conditioned storage.
Additional features include two 1,000-gallon buried propane tanks, a 20-gallon-per-minute well, a GENERAC emergency backup power system, a hot water recirculation pump, Starlink internet, upgraded windows with custom solar/privacy shades, and a multi-zone Sonos sound system. Fire mitigation of vegetation and irrigated grounds around the structures. Multiple RV and equipment parking areas. Additional equipment including skid steer and attachments and plow truck may be available for separate purchase. 28 minutes to MSU, 22 minutes to Bozeman Health Hospital, 35 minutes to Bridger Bowl, 23 minutes to Livingston and blue-ribbon waters of the Yellowstone River. Don’t miss the VR Matterport 360 tour!
BSCMLS # 408685 | MRMLS # 30065384
4 bed, 4.5 bath
Total interior sq ft by floorplan 5933 sq ft by floor plan
- 2490 sq ft main
- 2470 sq ft lower
- 973 sq ft 2nd
1818 sq ft, 4-bay, 5-car attached garage
768 sq ft 2 stall Monitor barn
762 sq ft 2 bay dry shop with carport
No county zoning – Gallatin County (buyer to verify)
Smokey Hollow HOA – gated community
Built 2020
Lot size: 10.159 Acres
2025 Gallatin County Taxes $11,414
HOA dues $716/year 2025
Offered at $2,995,000 | Listed by Marcie Hahn-Knoff, REALTOR® | Broker, Knoff Group Real Estate


